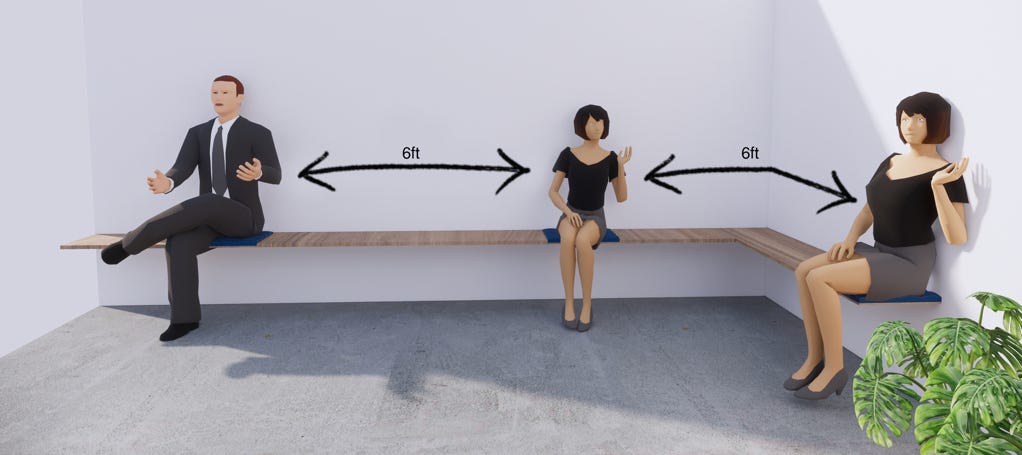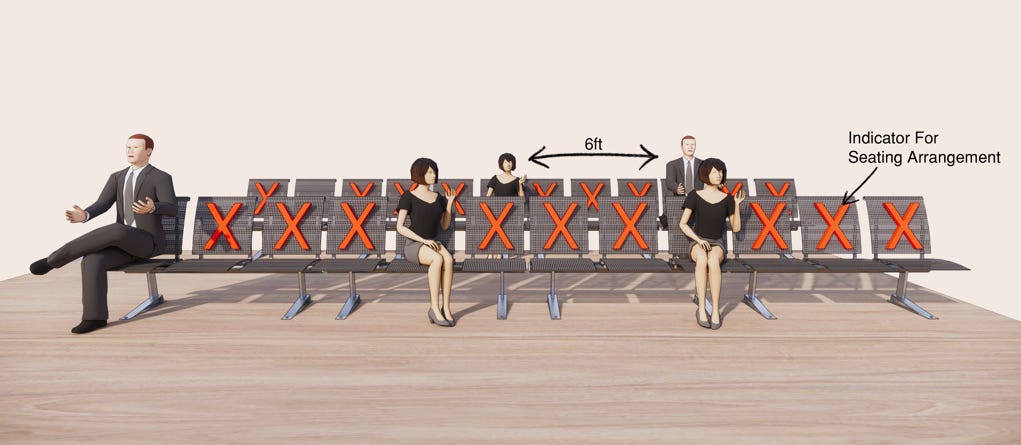If you are ready to join the office from next week, you need to first be sure if your office is ready with a plan in place for physical distancing. Do we look at short term changes vs adapting this as a long-term change? Can we create a generous 6’ physical distance & still create a company environment people want to be in. If we do this correctly now, we will retrain better and make it habitual for the users.
Before the global pandemic, we saw a shift in the design of office spaces from traditional to people-centric, collaborative, and engaging- with companies adopting flexible working arrangements. The question now is how we work in this kind of environment while maintaining social distance and safety. And this question is for all, big MNC’s to small offices and co-working spaces.
As our first research and design assignment, we have worked on re-modeling of offices to maintain social distances and a healthy, worry-free work environment. Here are a few points our design team has put together for you to think about in the context of the remodeling or redesigning your office space in the post-COVID world.
Entrance / visitor lounge
The first thing when you walk into the office is the entrance lounge area. It is not only used for making the visitors to wait but to host short meetings also in some cases. In the current scenario not, many visitors may be visiting your office, but still, we need to make it safe.
· Instead of sofas go for single-seaters, at least 6’ apart. Try not to make them face each other, rather placing them diagonally will help in engaging two people in a conversation from a distance. A coffee table, some planters can fill up that gap, without creating a void and making it an inclusive seating.

· If you are short of space and can manage only a linear seating consider the options below.

· For an existing modular bench, put a cross on the chairs which are not to be used or remove a couple of them in between to insert a plank, which can also act as a coffee table. Similarly, sofas are mostly 6’ wide in an office, if you can do away with that it would be great, because just one person sitting on a sofa is a complete waste of space. Instead, go for linear bench seating with a table in between to demarcate.

· Remove all newspapers and magazines from the waiting area and make space at the entrance for staff and visitors to sanitize their hands.
Workspace
We would not like to call it a reversal of the open office trend, rather we are looking at creating a 6’ workspace with some barriers, which allows you to still communicate with your surroundings visually. We have to work on defying the fundamentals of more with less space to creating more space around the workstations and maintain social distancing. So, we suggest creating partitions in between the workstations and around them higher so that if someone coughs or sneezes, it stays within their own space. Moreover, the partitions are designed partially translucent/ transparent at eye level with a whiteboard and soft board below or on the side, so that they are functional and at the same time a visual connection is maintained, giving a sense of openness. We have considered a few workstation configuration scenarios to explain ourselves better.
· Instead of facing colleagues, facing their backs.

· Facing each other with a barrier, so a sense of communal working still stays.

· 90/120-degree workstations with high partitions and 2 out of 3/4 desks can be used to avoid overcrowding at a place.

· Linear work tables can be alternately used on alternate days.

· Re-designing walking path 6’ away from the desks with markings either on the floor or creating barriers with planters or transparent screens at intervals.

· Conference room seating capacity to be made half.
· Create clean desk protocols that allow surfaces to be properly cleaned daily and update facility maintenance contracts to ensure these steps are taken.
· Assign lockers, file drawers, or storage cabinets to individuals to separate personal items.
· Remove trash cans from individual desks and replace them with a common location that consolidates sanitation.
Some tips for co-working Spaces
· Co-working offices need to create assigned seating rather than floating desks. Problems with coworking spaces are phone booths and hot desks, which should be done away with. Community seating needs to be re-designed.

· Convert the cluster seating into either groups of 2 for discussions or individual seating. Demarcate these spaces to the more private work area.

· Check the possibility of small meeting rooms to be reconfigured to assigned work cabins and make use of larger rooms for meetings with half seating capacity.
Bluedot Design is a specialist interior and furniture design firm which caters to clients in domains such as archives, libraries, offices, retail, and hospitality. If you have more queries please reach out to us to discuss more, our team is available to help. Whether you need assistance to design, development, or want inspiration or any further information, we are here to support you.

